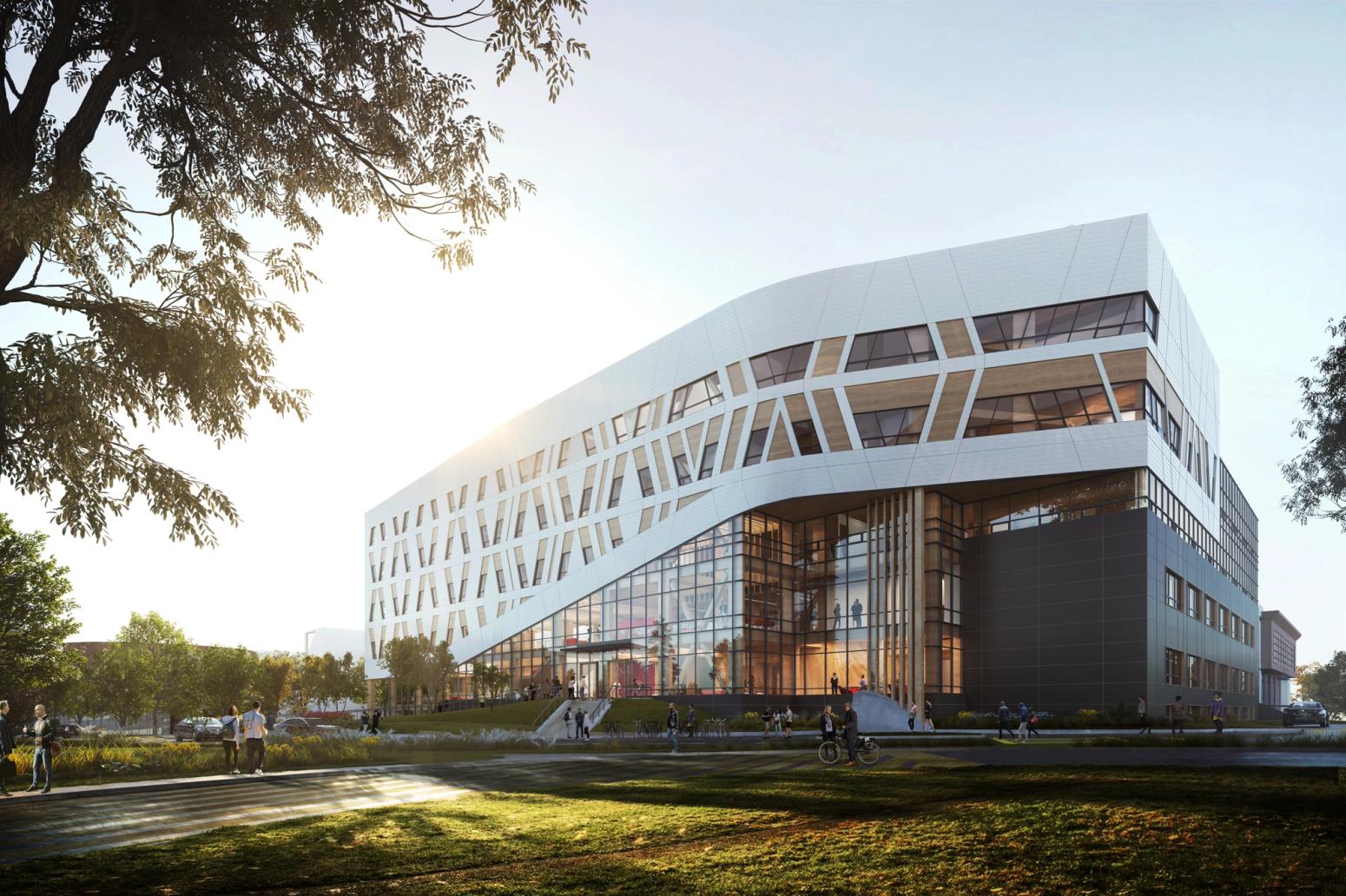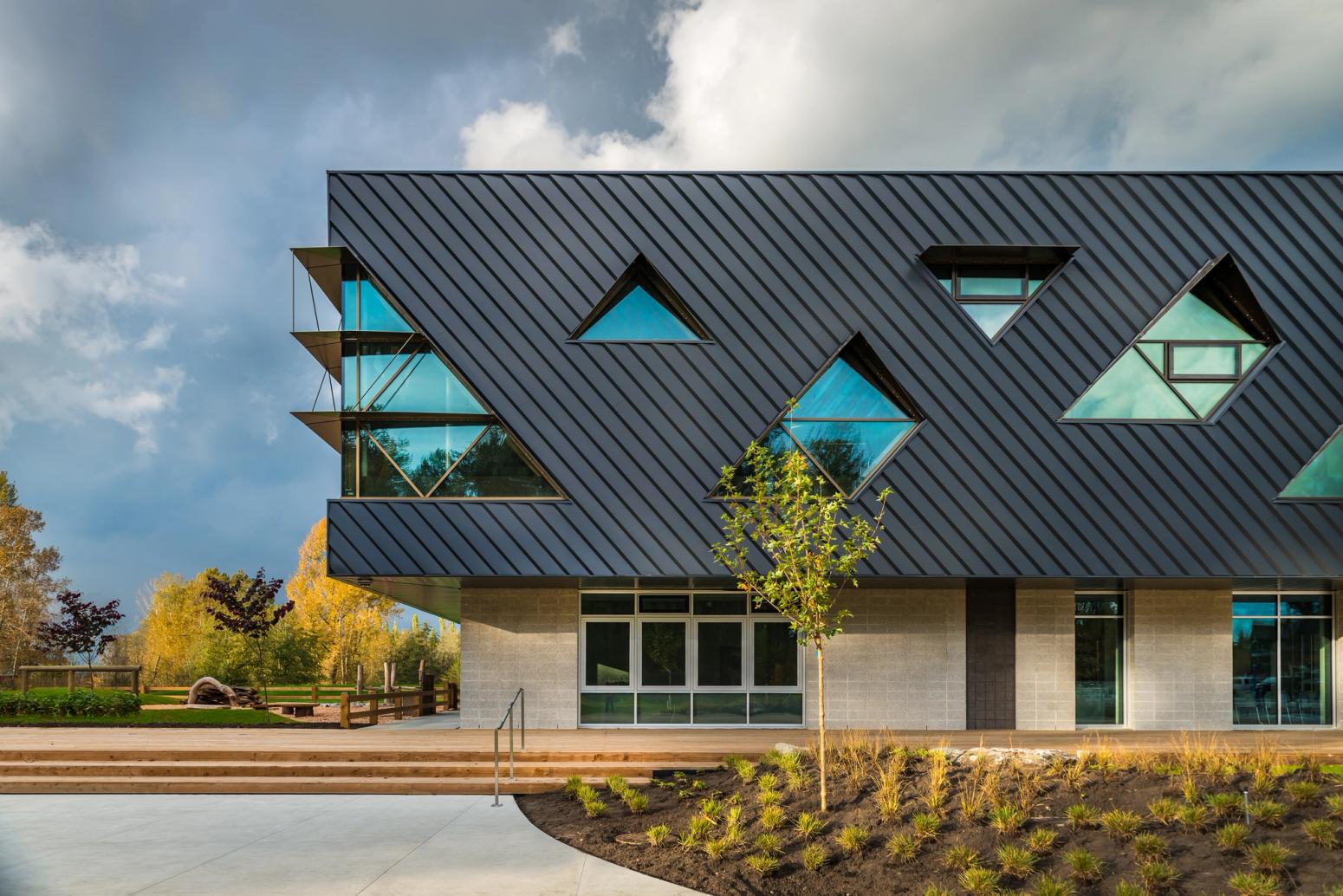Jun 27, 2020
Spotlight
New Toronto Courthouse Project (QAQC)
Client: Infrastructure Ontario and Ministry of the Attorney General
Location: Toronto, Ontario, Canada
Delivery Model: Public-Private Partnership: Design-Build-Finance-Maintain
Size: 690,000 sq. ft.
Value: $505 million
Project Highlights
- 2019 National Awards for Innovation and Excellence in Public-Private Partnerships—Silver Award under the Project Development category.
- The NTC Project includes the first Indigenous Learning Centre in an Ontario courthouse. This space offers opportunities for the public, justice workers, and students to learn about Indigenous history and issues related to the justice system in Ontario.
- Designed to achieve LEED® Silver Certification.
The New Toronto Courthouse was one of the first projects implementing digital Non-Conformance Reports (NCRs) in support of the development of NCRs in Gate Three, EllisDon’s proprietary construction management software. This enabled the site to enhance its NCR process and gain a better perspective on the impacts of major non-conformities.
All 63 courtrooms are fully cladded (ceiling and wall) in AA grade Steamed Beech imported from Europe. The design intent was to keep each room as consistent as possible within the tone and veneer range as well as sequenced within a flitch range. EllisDon and the architect team worked closely with each millworker to hand-select and number flitch bundles in the supplier’s shop before any panels were fabricated. Each bundle was tied to a panel that was numbered in sequence.
There is over 1 million sq. ft. of veneer in the project from wall and ceiling panels, doors, frames, trims, and furniture. Due to the complex nature of the project combined with the tight schedule, these high-end millwork items were being installed before the building was completely conditioned. This meant areas with millwork installation had to be monitored closely to maintain humidity and temperature throughout the humid summers and cold winters with the use of temporary power and HVAC.
The team used temporary humidifiers and heaters to maintain AWMAC-specified conditions to prevent environmental damage to the millwork, such as warping or cracking. Each room was equipped with a temperature and humidity sensor that was programmed to notify the team via BlueTooth when the room was outside the appropriate range. The sensors tracked conditions and exported the data in a line graph with dates that could be used for future reference. These sensors were originally designed to monitor concrete curing; however, the team was able to re-purpose them for continuous room monitoring.
The site team managed the millwork scope of work from the design into the installation phase of the project, ensuring that quality audits were supported and proper quality control processes were in place during the millwork fabrication and installation phases.
The largest and most complex millwork package is for the courtrooms and conference settlement rooms. Due to the repetitive nature of reviewing 63 similar but not identical courtrooms and 10 conference settlement rooms, a process had to be established to ensure each room was assessed with the same standard of detail prior to having the architect or owner review it. Each room had a unique checklist customized to include specifics regarding room type, layout, and furniture. Once a courtroom was handed over to EllisDon, the checklist was used to ensure each element was in working order and met the expected high-quality standards.
Outstanding work within each room was also tracked on these checklists. Once all items were reviewed and outstanding items were completed, the architect would be able to start their walk-through, followed by the owner. This process started in the summer of 2021 and is ongoing today.






